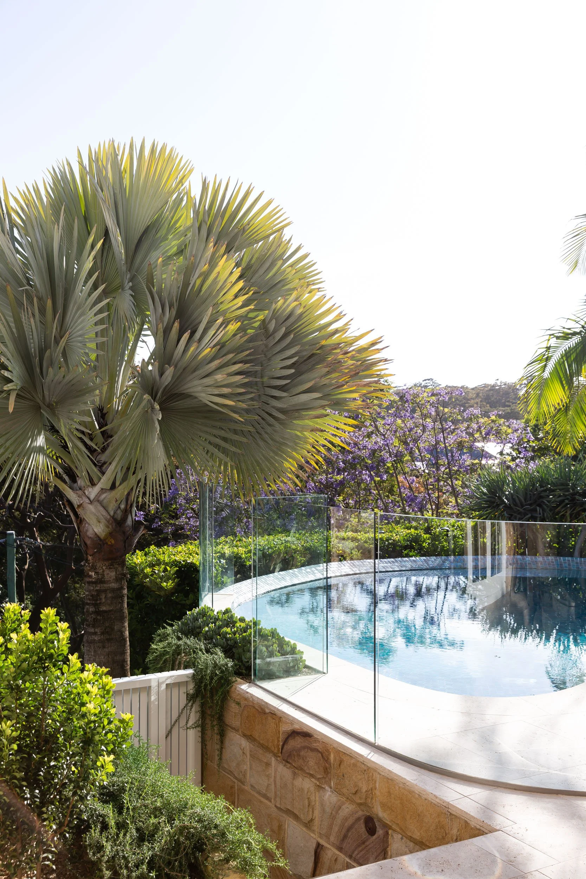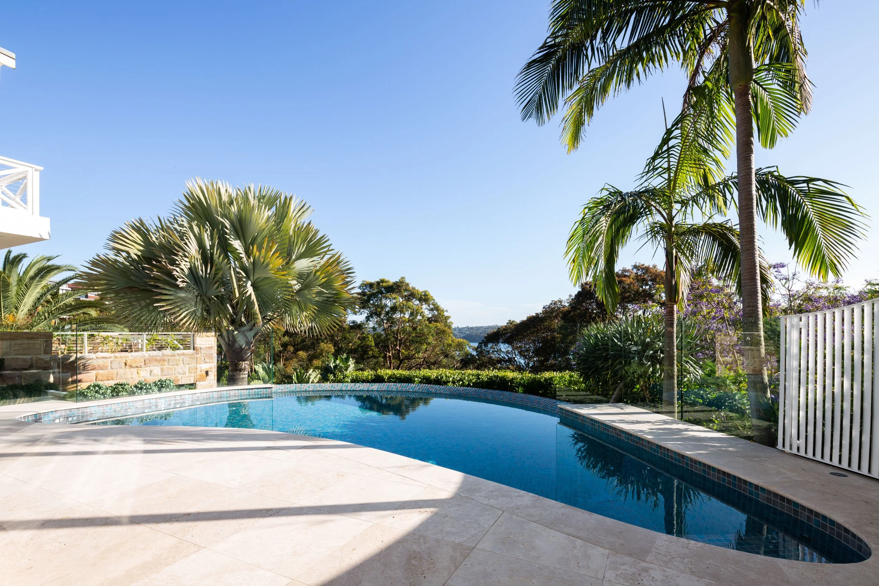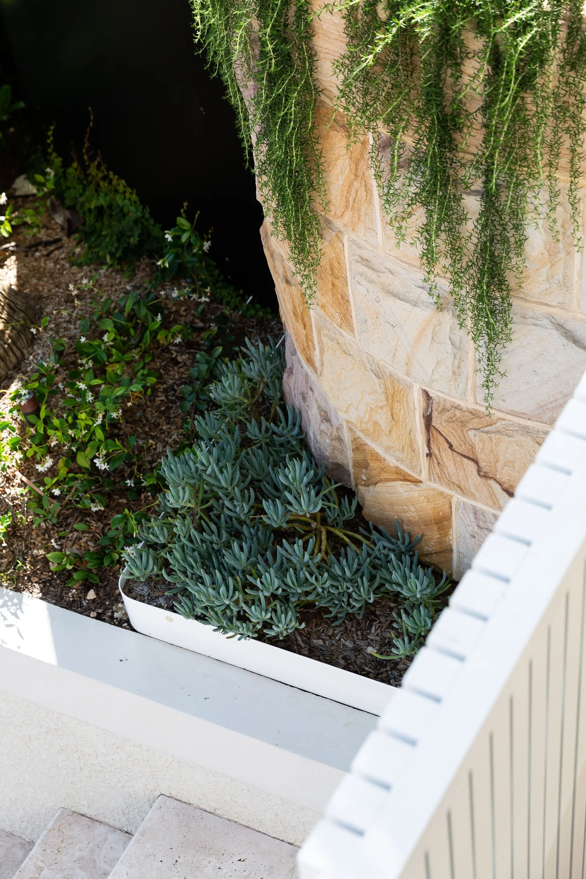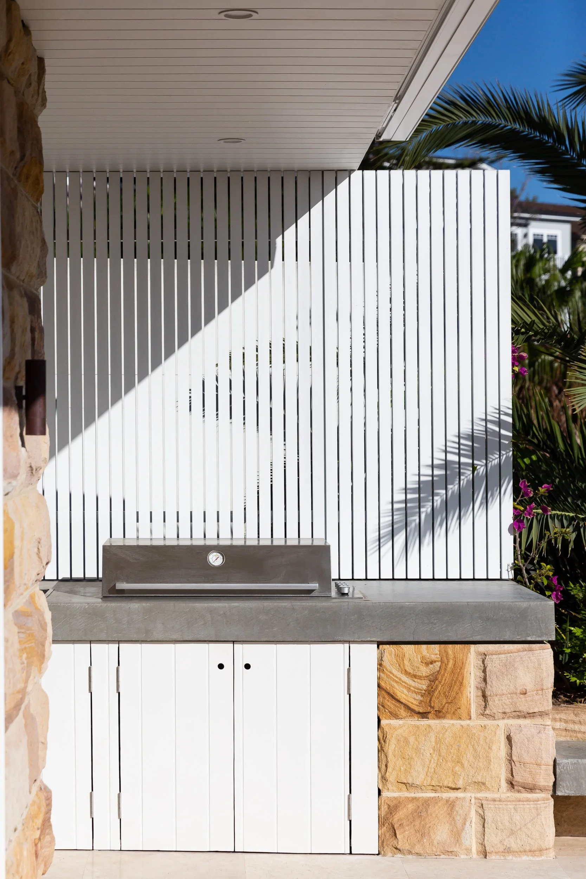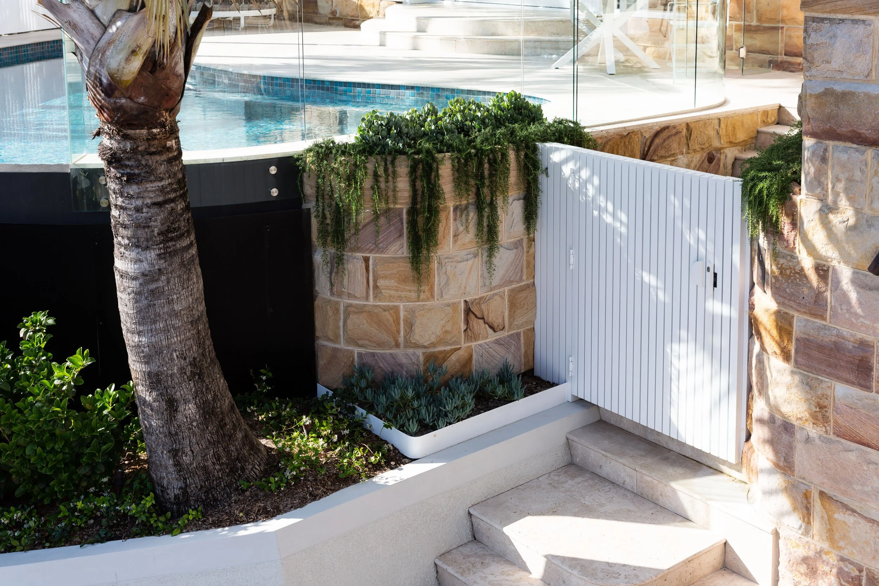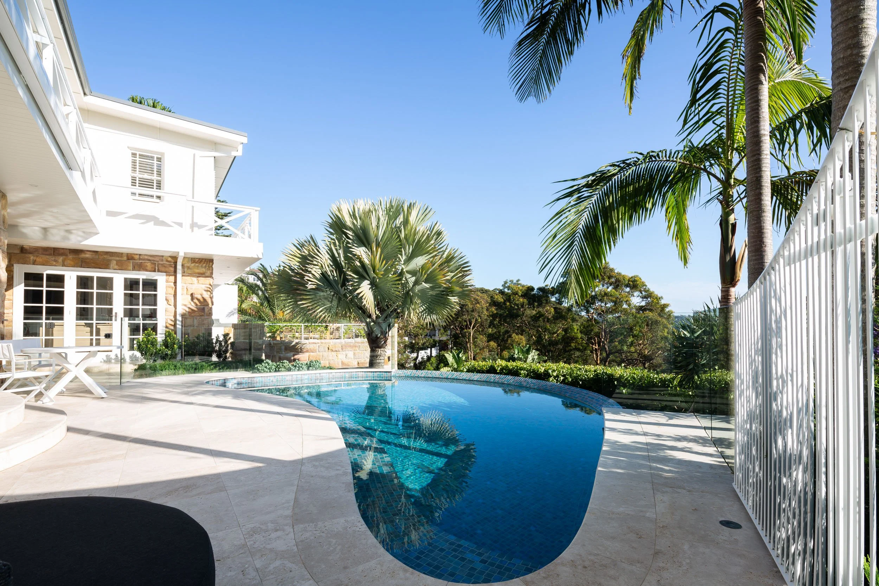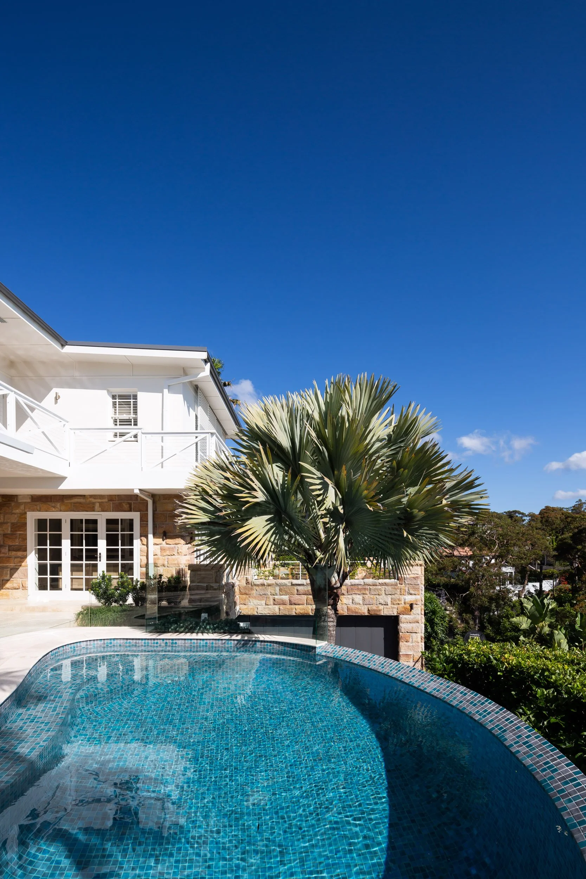A modern renovation/revival that embraces the curves of an existing kidney shaped pool and brings back some key features of the old building & garden to create an uncluttered extension of the home that flows seamlessly into the amazing landscape and view beyond.
Balmoral
Location
Balmoral, Sydney
COmpleted
2021
Scope of work
Design
Construction
Maintenance
The pool and garden is located entirely to the front of the house essentially comprising of two generous zones – pool, and garage/entertaining terrace, which are separated by the main entry.
The location of key existing feature palms and trees, specifically the hero Bismarck Palm, played a significant role in the design to frame views and create sight lines + also maintain privacy and amenity.
New entry walls, screens and glazing embrace and reinforce the curve theme.
An uncluttered minimal material palette of travertine flooring, sandstone walling and white building features blend together as one adding a sense of cohesion and warmth.
The refurbished pool mosaic tiles create a contrasting pop of colour and texture against the otherwise muted tones.
Natural sandstone cladding has been used over the ground floor exterior walls, garage and entry walls to reinforce the original character and settle the building into the landscape.
FG provided design solutions for the garden and pool as well as the house exterior, including a full revamp of balustrading, eaves, exterior cladding and sandstone finishes.


