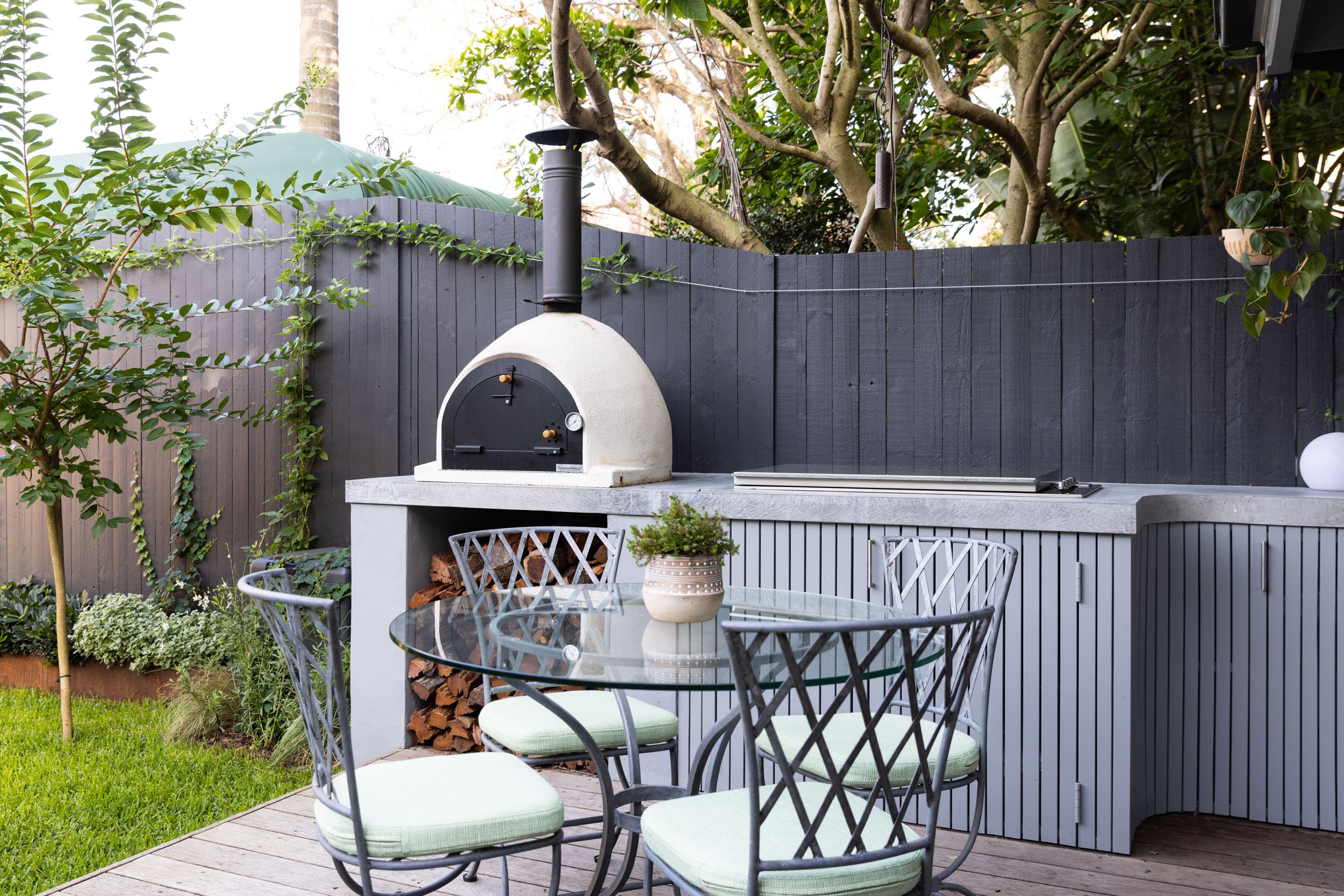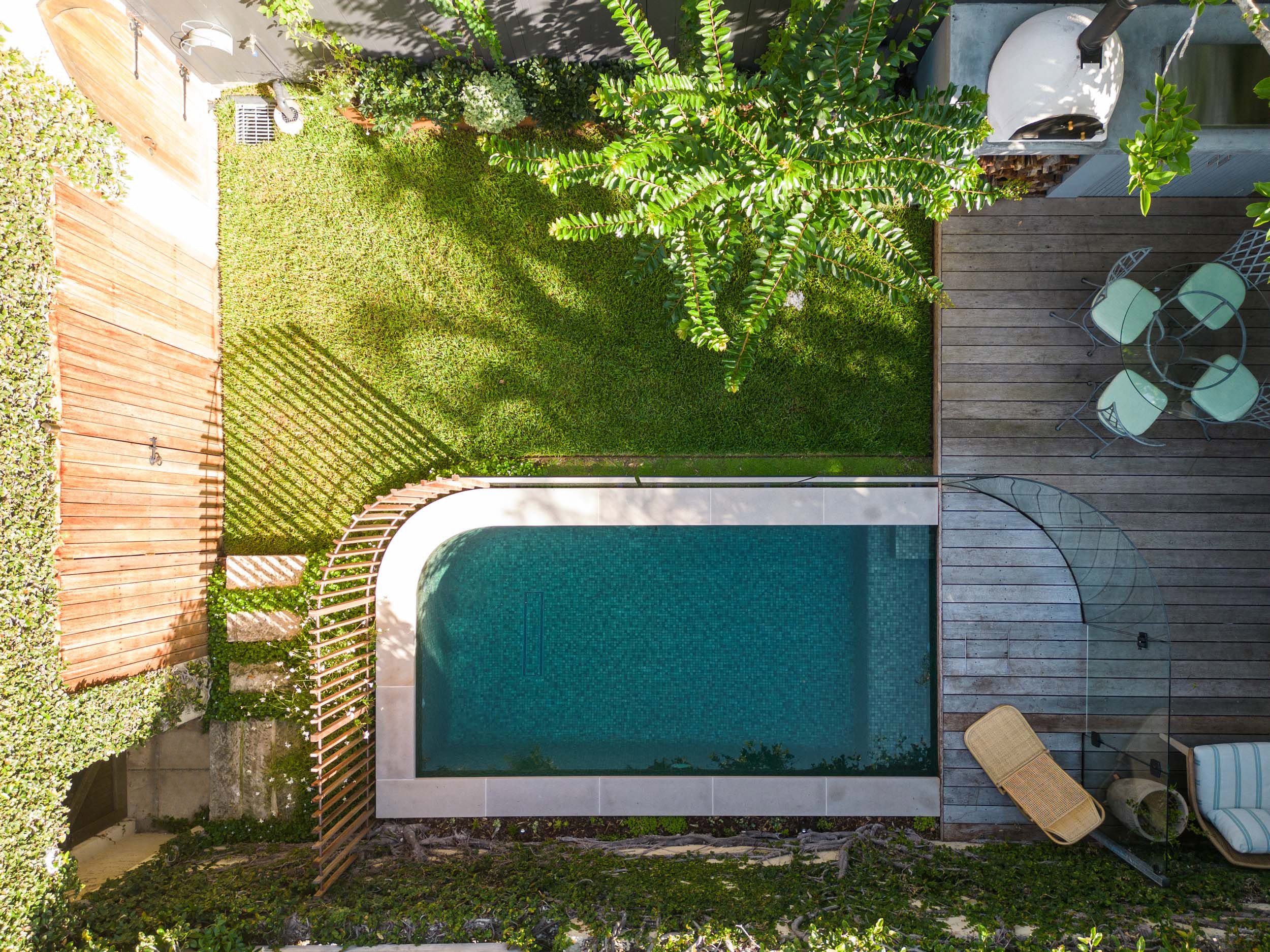Annandale Courtyard
Fitting a pool into a courtyard of this size is not an easy feat.
Much had to be considered in this design and build to ensure the outcome was a success.
Location
Annandale, Sydney
COmpleted
2023
Scope of work
Design
Construction
Maintenance
Protection and underpinning of existing boundary walls and rear facing garage facade (that were clad in well established Creeping Fig) was critical, and required clever engineering solutions and careful execution - the pool only worked in the space if it was pushed hard up against the south boundary Fig clad masonry wall.
Another major consideration was maintaining an access for a vehicle if/when required, and the last and probably most important hurdle was ensuring there were appropriate proportions for the pool, lawn area/vehicle access, and outdoor entertaining, cooking and dining.
A lot has been jampacked into this space to achieve the brief, however it still feels generous and comfortable.
Design of curved edges to the pool and the fencing, slim plantings along the boundaries, as well as a sympathetic material palette that is carefully integrated around the existing landscape features of the site all play an important role.
The result is a new dynamic pool and garden courtyard that feels like it was always meant to be there.








