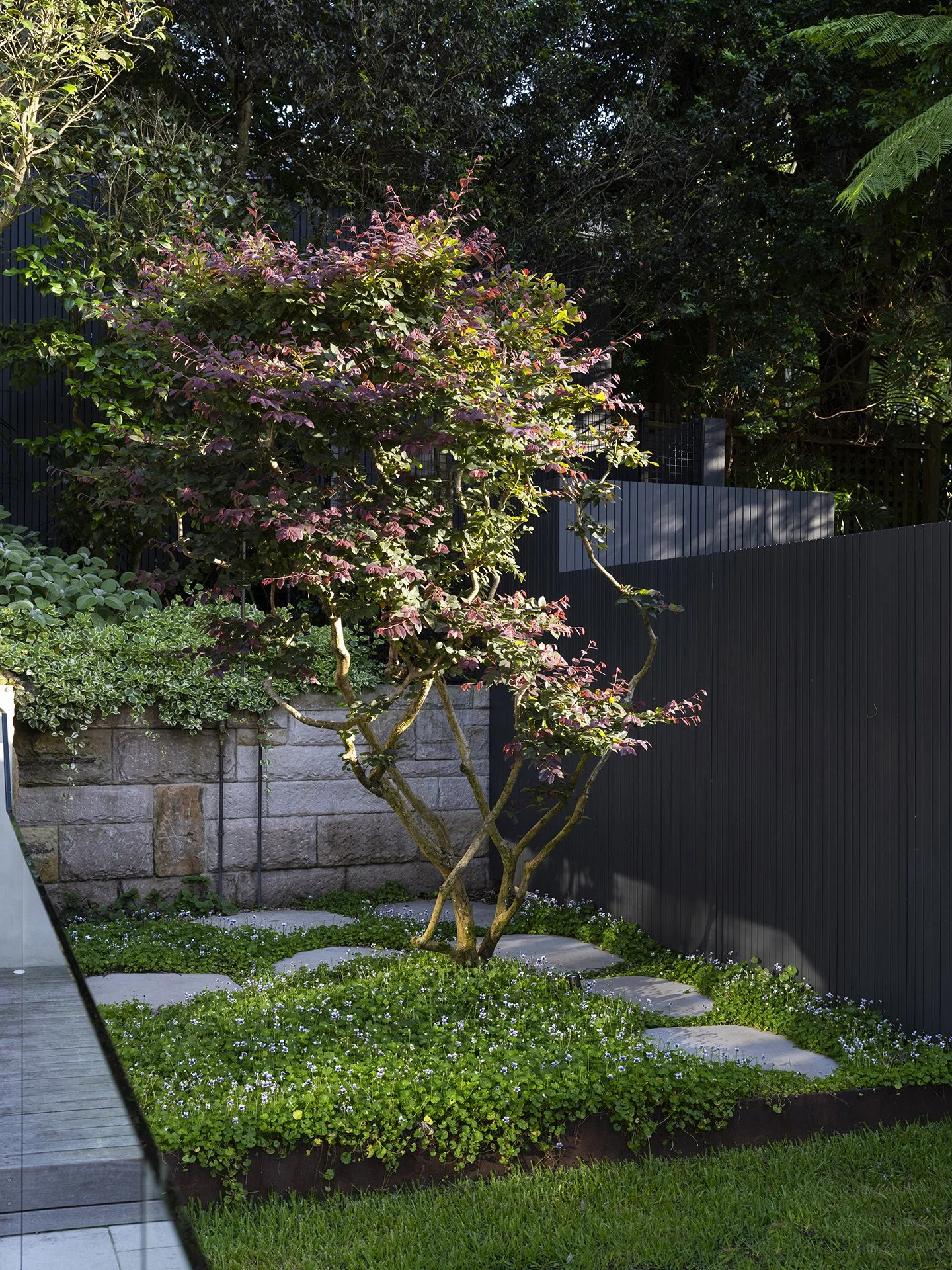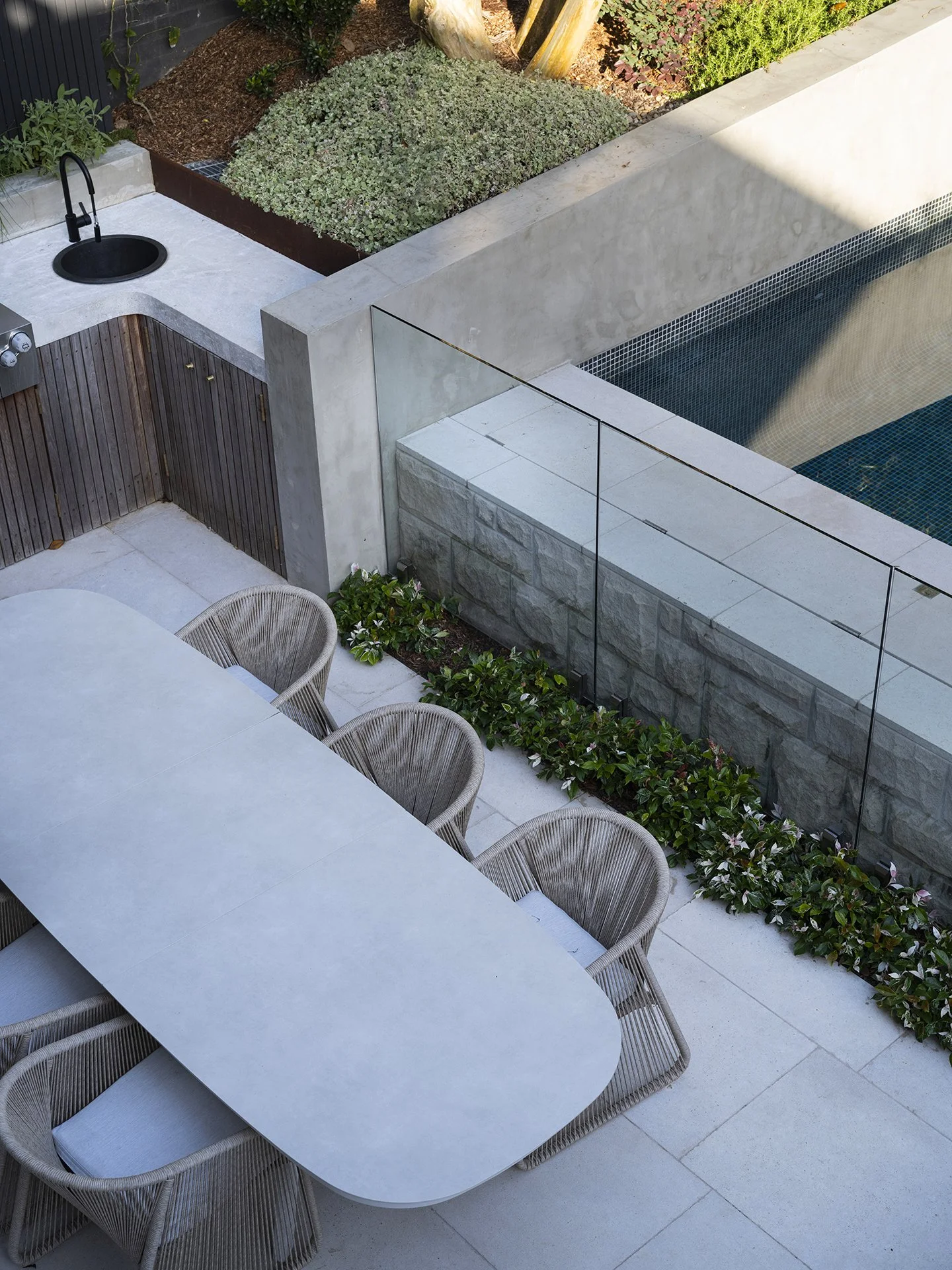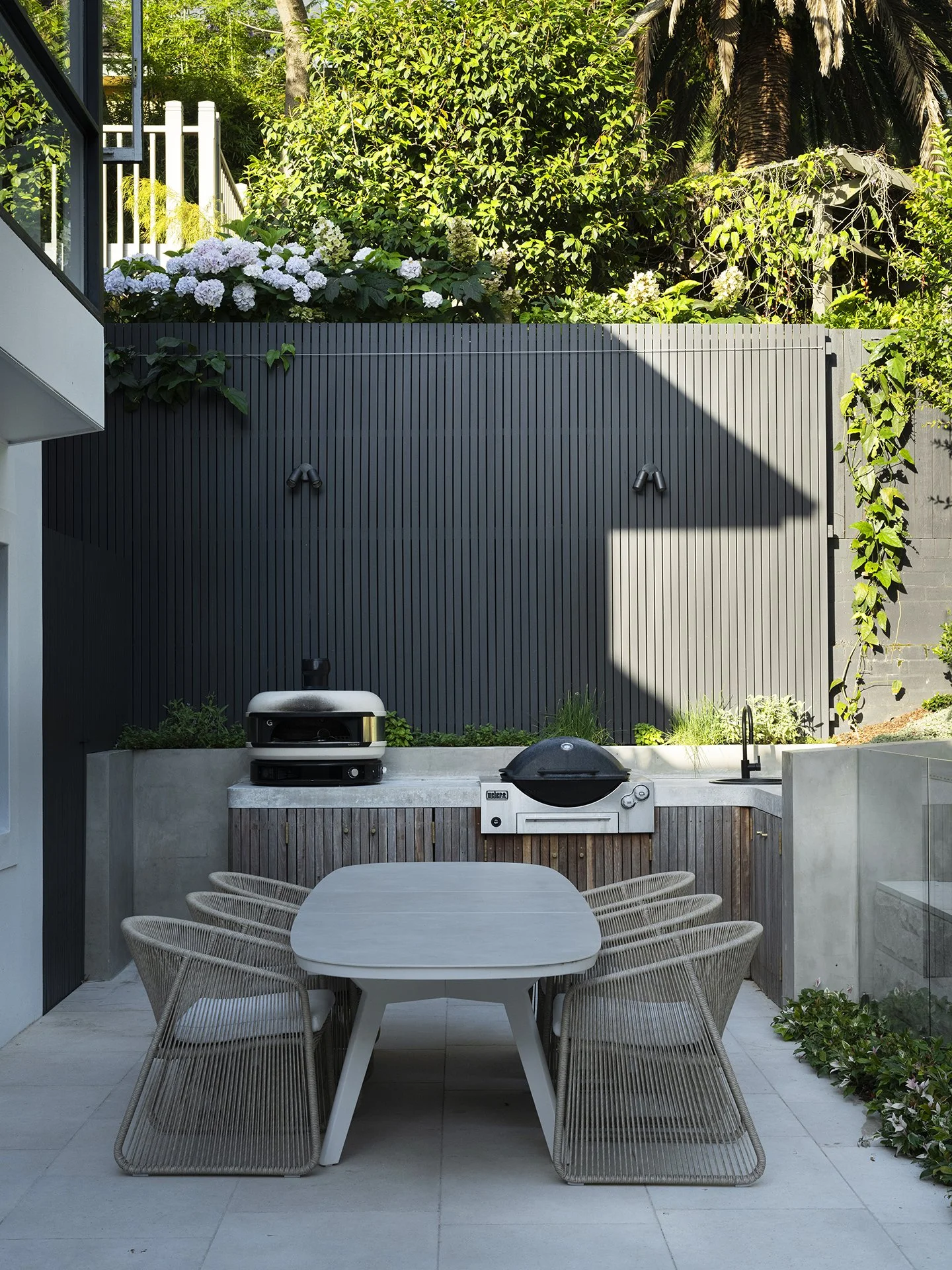Woollahra
A sleek and contemporary backyard of generous proportions with a pared back, tonal material palette.
The swimming pool and integrated concrete retaining wall has been designed to cut through the site to resolve the sloping level changes. As a result the garden is split into two sections; a raised planter that floats above the pool, with lawn and gardens enclosing the lower portion of spaces on either side of the pool.
The pool is essentially the centre piece that connects the house and lower terraces including outdoor entertaining areas and kitchen, lawn, pool deck and spa.
Location
Woollahra, Sydney
COmpleted
2023
Scope of work
Design
Construction
Maintenance
The materiality of limestone paving, sandstone walling, concrete render and spotted decking is subtle and brings a softness to the overall aesthetic of the garden.
The planting is sophisticated, structured but also a little bit looser in part allowing perennials plants like Plectranthus species, Ajuga, and Trailing Rosemary to spread naturally and spill over walls.
Set against dark painted fences and screens highlights the varying textures and depth of layering.










